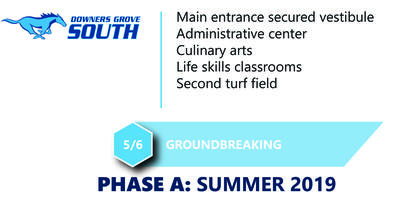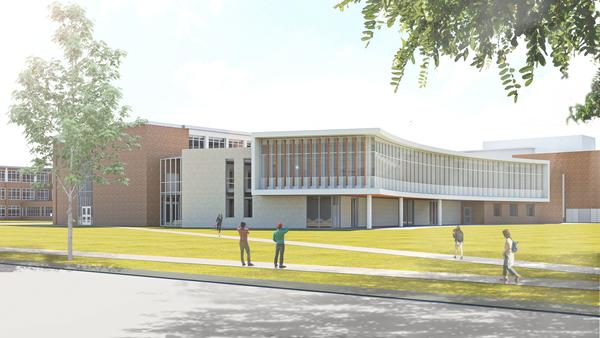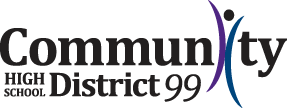South High Project Timeline and Highlights
There are three phases of the Master Facility Plan: Phase A, Phase B, Phase C. South High projects by phase are outlined below. A dedication celebration (date to be determined) will be held for the public when all construction is complete in the fall of 2021.
- Click here to see the South High construction camera!
- Click here to watch a video presentation of DGS Plans
- Click here to see groundbreaking celebration photos from May 6, 2019
- Have a question or concern about a specific construction site? Please contact Nicholas Sleboda, Senior Project Manager, Director of Field Operations at Wight Construction Services at nsleboda@wightco.com or 630-969-7000.
South High - Master Facility Plan Phase B - Video Tour
District 99 is incredibly grateful to our community for investing in the Master Facility Plan renovations. Since we aren’t able to invite our community to view the spaces in person at this time, we collaborated with Wight & Company to create a video guiding you through the Phase B renovations. Through the eyes of our students who are witnessing the spaces for the first time, you will see the new STEAM addition, which includes new visual arts suites and science labs.
Phase C construction is underway and includes completion of the Learning Commons, which will serve as a flexible educational space for students and staff and for the community to gather for special events. In addition, South High will house a new auditorium, studio theatre, a renovated library and technology support areas.
We look forward to when we can safely open these doors to everyone.

The new DGS culinary arts labs were completed in Phase A
Phase A Highlights:
- New and secured vestibule at the new Main Entrance on Norfolk.
- Beautification and design improvements for the main and west entrances, as well as parking lot modifications to ease congestion. New materials, including wood, enhance the mix of elements (bricks, glass, stone) currently in use on the exterior of the building.
- A renovated and centralized administrative center at the front of the school with ample waiting areas, allowing students easy access to counselors, the college and career center, deans, nurse and security staff.
- Two new culinary lab classrooms that include teacher demonstration stations and demonstration kitchen as well as new life skills classrooms for students with special needs.
- Second turf field installed on the corner of Dunham and 63rd Street, extending the amount of usable outdoor space for athletic programs and physical education classes.


Rendering of the planned visual arts and science addition for Phase B
Phase B Highlights:
- A new addition on the northeast corner of the school that will house a visual arts suite on the first floor and four new science labs and classrooms on the second floor. Both floors will feature interconnecting classrooms to maximize flexibility of use.
- New and expanded ADA-compliant outdoor bleachers and squad rooms.

.jpg?mask=32)
Rendering of the Learning Commons at DGS - Phase C
Phase C Highlights:
- A Learning Commons will serve as a flexible educational space for students and staff to socialize and work collaboratively, study individually and in small groups; key student resources will surround the centrally located space.
- A new 1,250-seat auditorium, including a new theatre classroom, studio theatre and scene shop to support programming.
- A renovated library and technology support areas, accessible from the Learning Commons.

.JPG?mask=16)